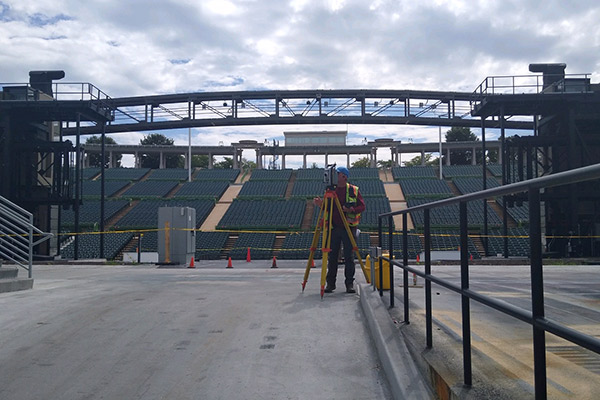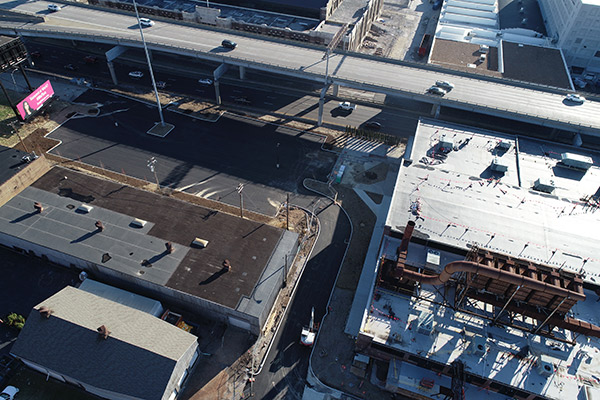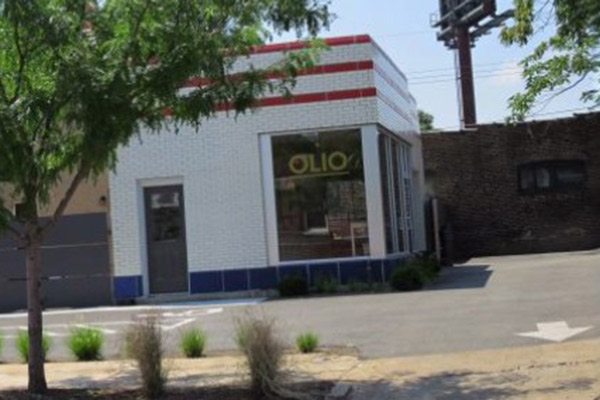Forest Park Transit Center
Inspired by Forest Park Transit Center Project
The more challenging a project is, the more we’re inspired. That was the case on the Forest Park – DeBaliviere Transit Center project. Initially we were retained by Husch Blackwell to perform a Boundary Survey. Later, we were hired by the developer, Pearl Real Estate Companies, to provide the building team with a Topographic Survey of the park and ride lot as well as future retail area. St. Louis-based Trivers Associates Architects designed the project.
The challenges included having to locate underground sewer lines under residences built in the 1800s. We also needed to get permission from MetroLink and complete specialized safety training to perform services in the right-of-way close to passing trains. Proper insurance was another requirement.
The $70 million mixed-use development includes 265 residential units, nearly 34,000 square feet of retail, streetscape and public space improvements. Plus, up to 342 parking spaces.




